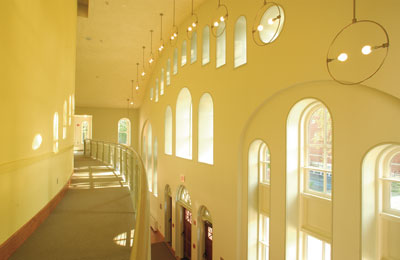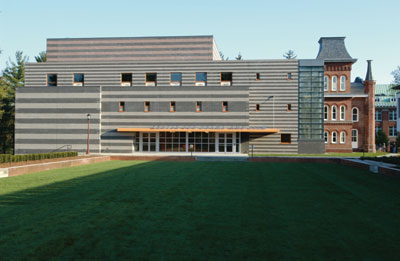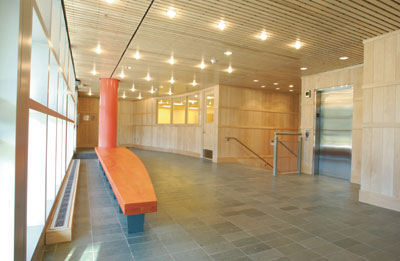When Old Meets New: The Center for Drama and Film
Although Vassar's drama and film programs are within the same academic department, they have historically been housed more or less separately. But as of May they are under the same roof, in the new Center for Drama and Film. On the site of the original 1866 Avery Hall, the three-story tall, 54,000-square-foot, Cesar Pelli-designed center took $25 million and two years to construct.
Since the 1920s, Avery Hall had belonged to the drama department. (Before that, it was home to the calisthenium and riding academy, a bowling alley, an art gallery, and the classics and English departments, among other functions.) And for the last 30 years it also accommodated the offices of Vassar film professors. Despite its charm, the building was in a notorious state of disrepair. Drama students and faculty had to dodge perpetual roof leaks and avoid rickety stairways on their way to class or during productions. Film majors, meanwhile, typically came to Avery just during professors' office hours. They used the basement of New England Building or Blodgett Hall to screen films and shot footage wherever they could find an electrical outlet, on or off campus.
In conceiving a new space for both the drama and film departments, “the greatest design achievement,” according to Professor of Classics Rachel Kitzinger, who is also director of academic facilities development, “was accommodating all the needs of both in a building whose footprint is only slightly bigger than the old Avery, and doing it in a way that allowed both separate and shared facilities.” Indeed, the Center geographically and visually preserves Avery using four floors, one of them below ground. “The building now has one and a half times as much space inside,” said project manager Dan Fritzche, adding that the challenges he encountered “resulted in hundreds of design drawings and much effort on the part of the designers, contractors, and suppliers coordinating installations and making everything fit.”

The William Cromwell Knox Lobby, given by Nancy Allison knox '36 in memory of her husband
At first there were two basic options for construction: restore the building or tear it down and start from scratch. Complete restoration would have been the most expensive solution—and the least effective one, in terms of handling the projected growth of the department. But, with Avery being such a distinctive campus structure, “nobody wanted to be responsible for tearing it down completely,” noted project architect David Coon. To compromise, the Victorian west façade of Avery has been retained, reflecting the curricula grounded in the study of traditional plays and films. Mansard roofs, like those that topped Avery's original towers, have been recreated, and next to each tower is a glass-enclosed stairway that connects the foyer to the rest of the building, drawing the old and new together.
The structure's exterior stripes of light-and-dark-gray masonry of varying widths refer to Marcel Breuer's award-winning design of adjacent Ferry House, built in the 1950s. The main entrance to the building is no longer through the middle doors of the façade, which still faces the center of campus, but on the north side, opening onto the Frances Daly Fergusson Quadrangle, defining the campus space behind Main. (The Quad, predicted Kitzinger, “will become a much-used space for productions that ask for an outdoor setting.”) The entrance is canopied in bright orange, and the building's window frames are burnt orange. The play of warm colors is also an interior theme, and President Fergusson chose a variety of fabrics for furniture and drapes that would offset the slate and untreated-maple floors.
A section from Curtain Wall (JFK-IAT), a sculpture of a curtain cast in modified gypsum by art professor Harry Roseman is housed in the north lobby, and although not specifically a stage curtain, it beckons to the Mary Anna Fox Martel [1890] Theater around the corner. This proscenium theater has a 320-seat auditorium, a 64-by-30-foot stage, a 56-foot-high fly, two costume shop areas, a prop shop, and a scene shop. The scene shop doors open directly onto the stage; the doors are large enough to accommodate whole pieces of scenery for unloading. The auditorium seats are plum-colored, and the wood is a rich mahogany. The orchestra pit can be removed to create a thrust stage, providing students with a versatile main stage complemented by the other two black box theaters on campus, past the new quad.

The Cesar Pelli-designed Center for drama and Film with the Frances Daly Fergusson Quadrangle in the foreground
The Center's costume shop is stocked with fabrics in every hue, from muted to eye-catching, and there are several sizes of jackets, dresses, skirts, suits, pants, coats—plenty of options for the demands of any acting role. Lecturer of Costume Design Holly Hummel is happy to have everything consolidated in one large space, explaining that “in the old building many of the costumes were stored in a series of closets and rooms along a hallway, with each space having its own key and door to open.” Also, a craft shop and a commercial soup vat for dying cloth will allow for creative and efficient costume production.
The classrooms, some of which provide lush views of Sunset Lake, are state of the art. Said film department head Sarah Kozloff, “The rooms will be equipped with 'smart podiums' that let the instructor move back and forth from VHS to DVD to computer at the touch of a button, plus lower the lights or adjust the sound.” She and her students will have all the resources of the Internet at hand; plus they'll finally be able to sit in comfortable seats, in a properly darkened room, for film screenings. The new Center also includes high-tech, spacious editing rooms and a multimedia studio. “Production will get an enormous boost in terms of facilities being modernized and conveniently located all together,” Kozloff said.
It's hard to know who will appreciate the facility most, faculty or students. “Avery was more or less a disaster,” remembered Professor of Drama and Film James Steerman, citing the building's state of disrepair. “A lot of exciting theater happened there, but in many cases the poor facilities got in the way of both students and faculty being able to express their creativity in the most effective manner.” Bill Barclay '03, who directed the first performance in the new Center before his graduation, said, “The old Avery had incredible character…[but] I love the new building—it's the hub of campus.”

The north lobby, given by the class of 1952 in honor of their 50th reunion
Hummel said, “I adored the old Avery building where I taught and designed for almost 20 years. But with the retention and restoration of the original façade, I believe we will now have the best of the old and the new!” Professor of Drama Gabrielle Cody still senses “the old Avery behind the new walls, especially in the auditorium. It's just that when it rains, we don't have to place buckets on stage anymore!” For present and future drama and film students, she added, “The possibilities of what they can now achieve, the range of technical experimentation available to them, is mind-boggling!”
Ian Burbage '04 took a year off from his studies to take advantage of the new resources available to the film department. “The lack of any studio space, lighting, and digital technology made me seriously question whether I would remain at Vassar after my first semester,” he said. But after learning of the new Center construction, he decided to stay and delayed his senior year until the building was complete.
Ken Schultz '91, a New York-based lighting designer and 2001 visiting professor, described the new space as a “facility worthy of the department. It's going to allow for things that couldn't happen before.” Picturing the inevitable influx of new students eager to use the Center, he called it “the theater of dreams—you built it, they will come.”
Rebecca Anguin-Cohen '96 majored in film, and works in children's publishing, after several years freelancing in the documentary production world.
Photo credits: Esto; Will Faller
