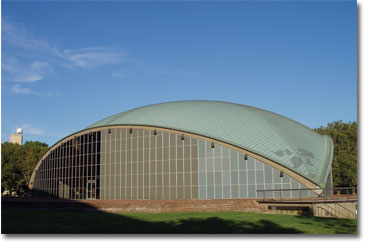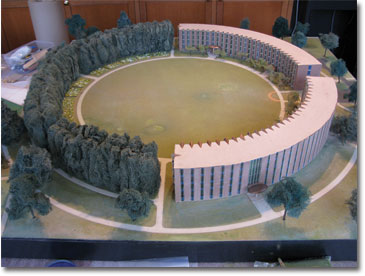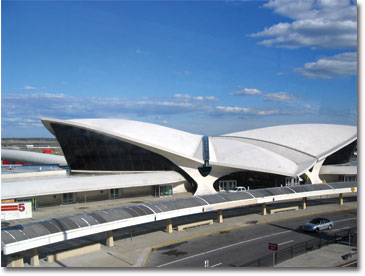The Very Model of a Major Modern Architect
One thing is for sure: Emma Hartman Noyes House is like no other dorm on campus. Its rounded shape, repetitive windows, and pod entrances have their own charm. But the building, which turned 50 years old in 2008, still feels a little bit out of place among Vassar’s more traditional ivy and bricks.
From June 2 through September 6, the Frances Lehman Loeb Art Center will host an exhibit to showcase the original Eero Saarinen model of Noyes, a rare treasure discovered by chance in the basement of Main Building two years ago. The model will serve as a point of departure to tell the story of Noyes and its famous architect, and how the two came to be at Vassar.
Vanessa Beloyianis ’08, who wrote an award-winning senior thesis on Saarinen’s time at Vassar, says many students she knew as an undergraduate weren’t fond of Noyes — basically, they didn’t like how it looked, and they wanted to live in a more charming quad dorm or Main. She would explain to them how Saarinen was indeed trying to design a building that fit with its surroundings; she points to abstract references in Noyes’s design to Gothic and Classical architecture on campus, and references to the history of the space as a garden and athletic field.

St. Louis's Gateway Arch
“You can’t blame anyone for not seeing that right away. But if you explain it, there’s an ‘oh, wow’ moment. They see it in a different way,” she says.
Beloyianis became interested in the Finnish-American Saarinen while taking Art 370 with Professor Nicholas Adams. The focus of the class was Vassar’s buildings, and each student chose a building to research.
Beloyianis, who spent her junior year studying architecture in Denmark, chose Noyes; it was she and Adams who discovered Saarinen’s model in December 2007.
“It was almost fate,” Beloyianis recalls. “My roommate was at a party, and someone mentioned breaking into the basement of Main and finding a completely destroyed model, and maybe it was Noyes.”
Based on the rumor, Adams called Buildings and Grounds and asked that they be let into the basement.
“It was really quite an adventure to be wandering through the dark and dirty basement of Main Building, searching for something that was only rumored to exist there, and then to actually find it!” Beloyianis says.

MIT's Kresge Auditorium
Adams agrees: “It had a real ‘treasure hunt’ feel. I mean, there are some rather unpleasant rats and mice in the basement under Main; it is not well lit — and certainly not the place to keep something like this.”
The model was in poor shape. Lehman Loeb Art Center Director James Mundy ’74 says it had been turned up on its side, it was filthy and unglued, and parts were lost. The college has since brought in two conservators from the Museum of Modern Art to put it back together.
Noyes is just one part of the story of Saarinen’s collaboration with Vassar. Saarinen spent several years, from 1954 to 1958, working with the college.
“President Sarah Blanding wanted to enlarge Vassar’s physical plant, and she was convinced to bring in Saarinen to do a master plan for the campus,” Mundy says. “The then-head of the art department, Agnes Claflin, who moved in elite modern art circles, sold Blanding on the idea of Saarinen.”
Saarinen, who had experience working on other college campuses, had a number of ideas for Vassar. One proposal was to move the administrative offices out of Main and make Main solely a dormitory. When that didn’t go over well, he proposed two buildings that fit together to form a semicircle on the north end of campus — and the original architectural model shows this layout. In the end, however, the college could afford to build only one of the two buildings (see page 15), and that building is the Noyes we know today.

The original model for Vassar College's Noyes House
“The original model is different than what ended up being built — that’s one reason why it’s not understood the way it should be,”Beloyianis says. “If you see the entire design and what Saarinen was trying to do, you look at the building in a new way.”
Beloyianis, whose thesis on Saarinen won her the Frances Daly Fergusson Prize, set her sights on being an architect from an early age. She was an art history major at Vassar, and took most of her classes in architectural history.

TWA terminal at John F. Kennedy International Airport
“There’s a little chunk of us who are really interested in architecture,” says Beloyianis, who is now in graduate school studying interior architecture.
Up until now, the Lehman Loeb Art Center hasn’t done very many exhibits looking at architectural history. “Some people would like us to do more,” Mundy says. “This will be a nice way to start.”
— Rebecca Hyde ’92
Have comments about this article? Email vq@vassar.edu
